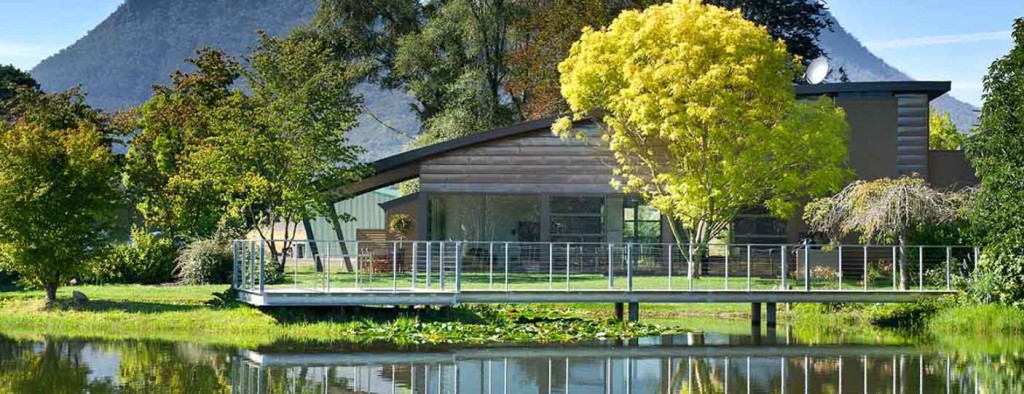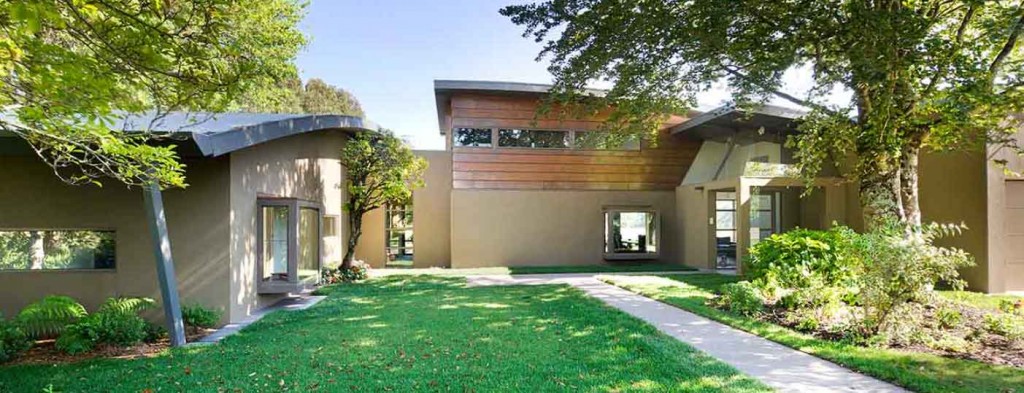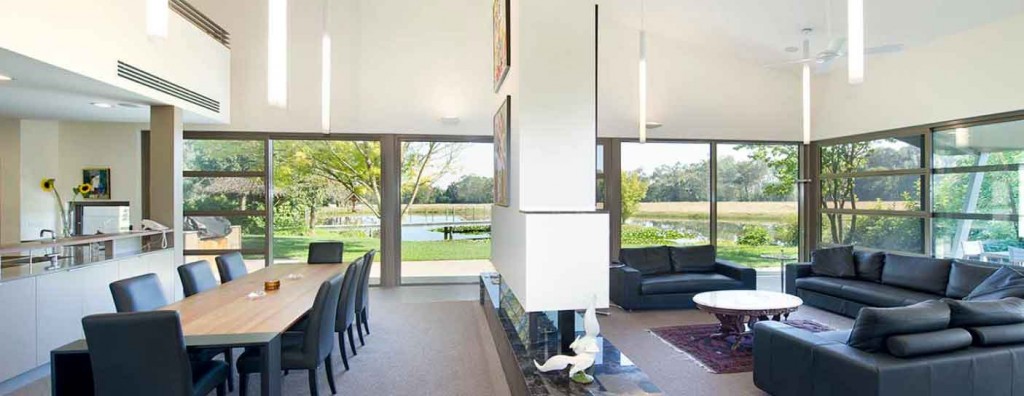Home Designed For Disabilities
This beautiful large scale open plan home design for disabilities is built on 320 hectares on the outskirts of Taggerty by Melbourne custom builder Hedger Constructions.
 The home was built for a recently retired couple. They wanted an interesting and liveable environment that allowed for disability movement, and also took advantage of the beautiful location. The house sits within a heritage garden overlooking a large pond and has river and mountain views.
The home was built for a recently retired couple. They wanted an interesting and liveable environment that allowed for disability movement, and also took advantage of the beautiful location. The house sits within a heritage garden overlooking a large pond and has river and mountain views.
The results is a spacious interior that minimises the use of doors, every floor surface is non slip and all grading is practical for a disabled user with or without a wheelchair. A life provides access to the mezzanine study and a view of Cathedral Mountain. The bathroom looks out to the rose garden. A lift mechanism for the bath is flush mounted in the ceiling helping with the home design for disabilities without compromising luxury. Grab bars are usefully and subtly placed in every service area.
Double glazed sliding doors in the living and dining open out to the barbecue terrace and verandahs. Bedrooms have white Japanese influenced sliding doors. Alpaca carpets in the three bedrooms and library were woven from the same dye lot.
Structurally, the building is ‘T’ shaped to accommodate the 100 year old trees within the garden. Both wings have verandahs facing the large pond. A bridge leads to an entertainment and relaxation area on a small island. The shape of the roofing echoes the surrounding rolling countryside.
Contact Hedger Constructions for more luxury home designs.
www.hedgerconstructions.com.au


