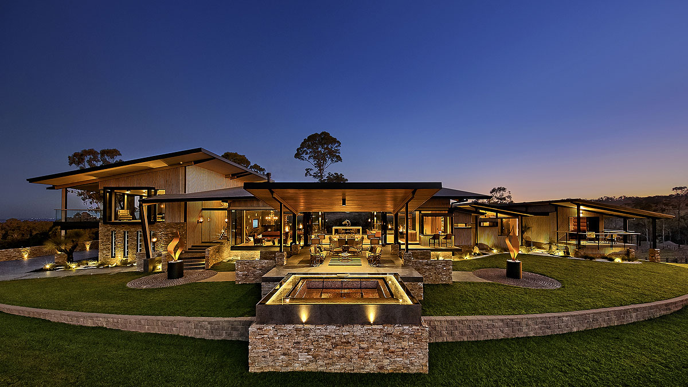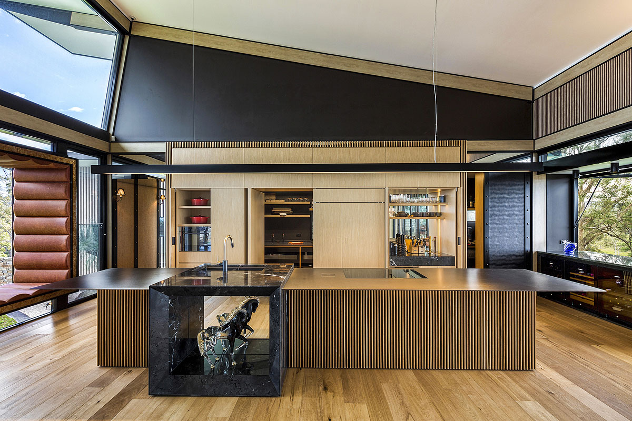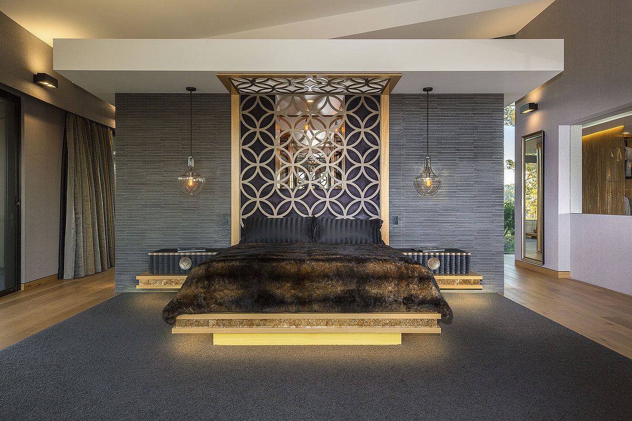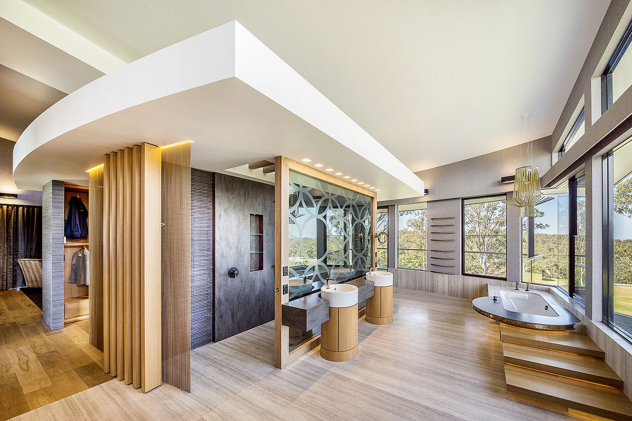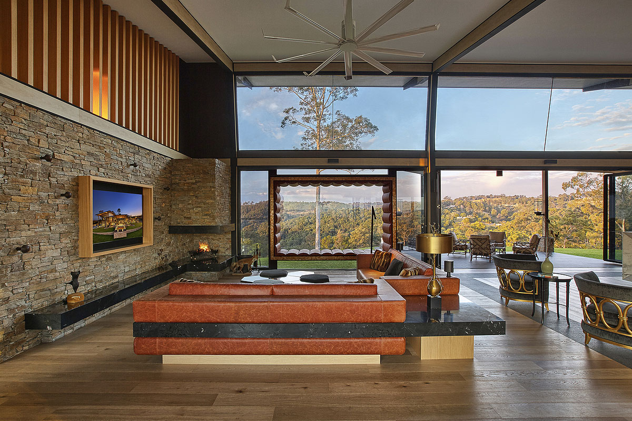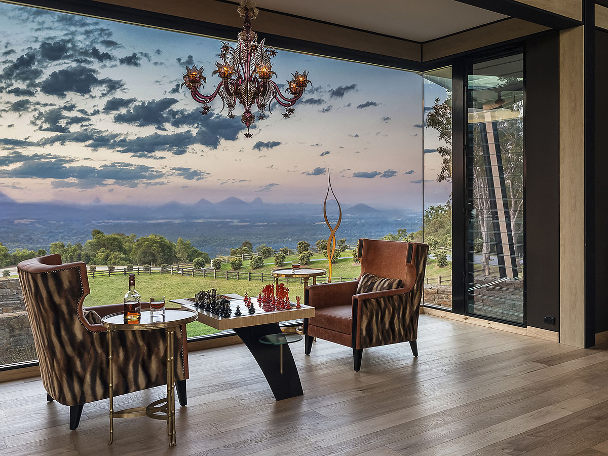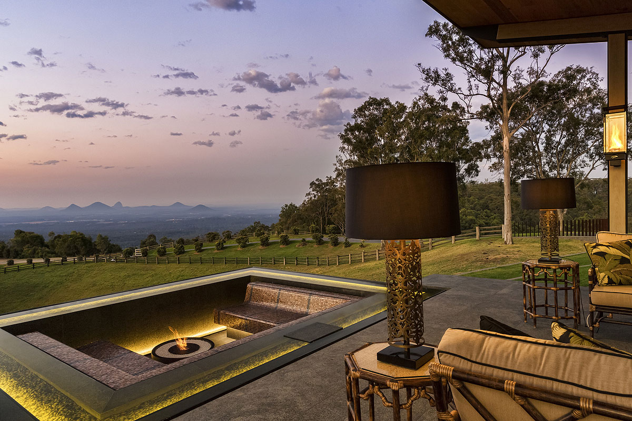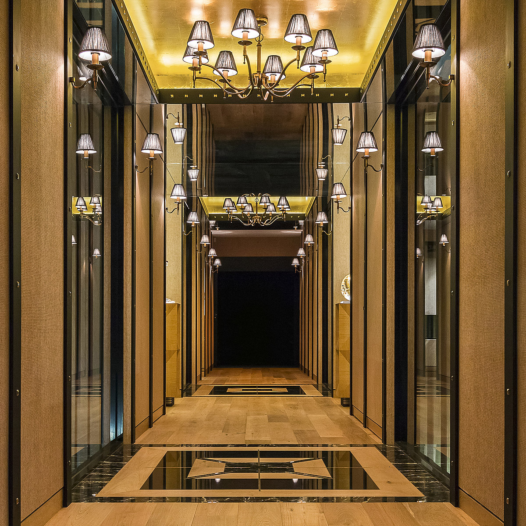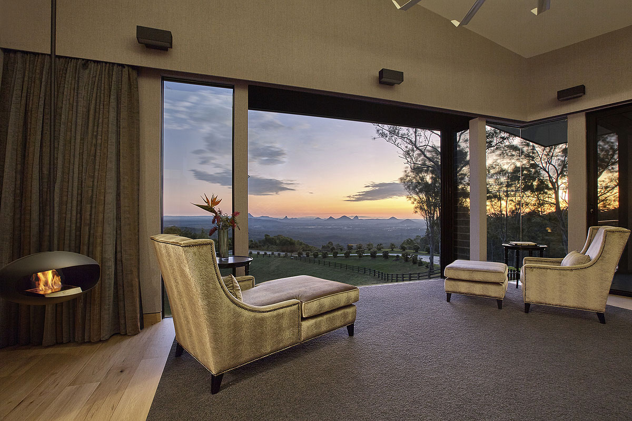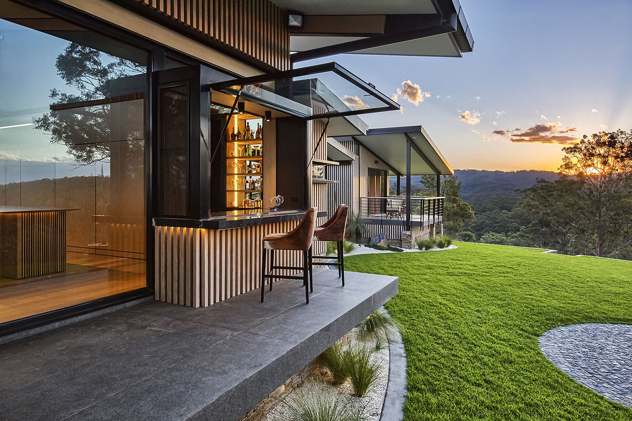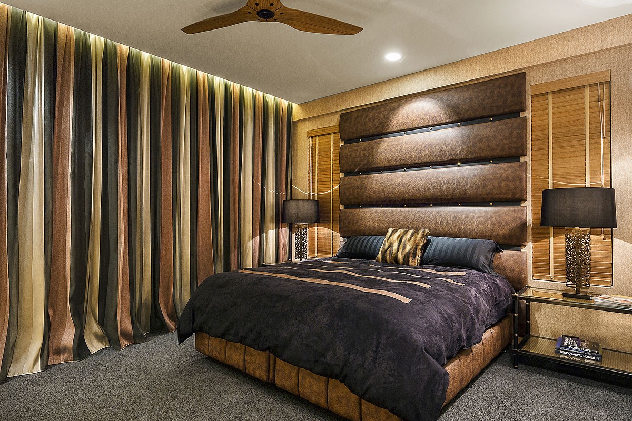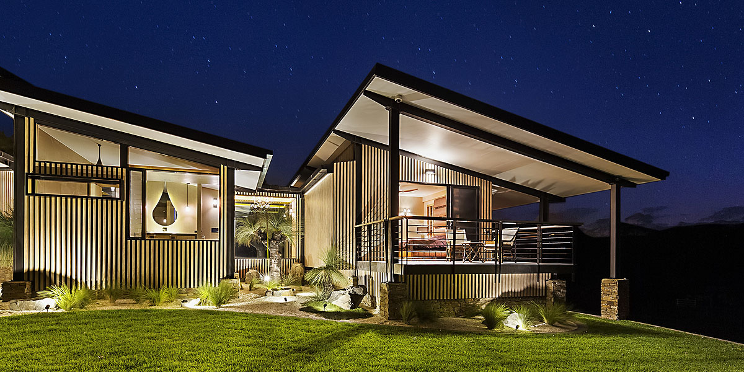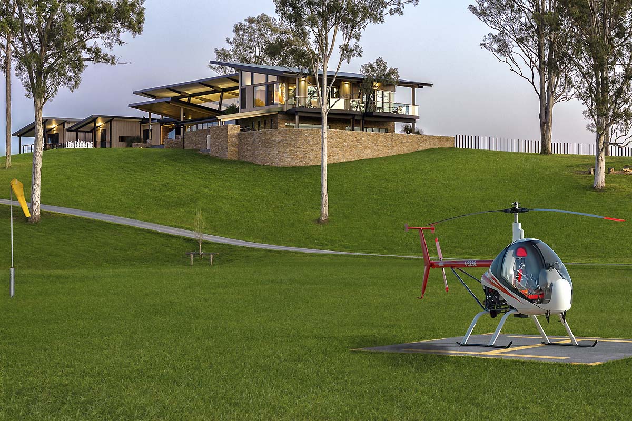LUXE LODGE
Start with the setting, perched on a mountain top, surrounded by 200 acres with far-reaching views of the Glasshouse Mountains, Moreton Bay and Brisbane. Next, add a discerning client who desires a home that not only represents the highlights of their own travel experiences, but that provides a feeling of wellbeing that surpasses their stays in some of the world’s most glamorous hotels. The result? Luxe Lodge.
Almost every element of this high-end luxury hotel-esque ‘weekend retreat’, (yes this is just the owners weekender), was custom designed by Mark Gacesa of Ultrapsace who worked on the client’s main residence located in Brisbane. And with an area of around 900sqm this home boasts so many unique features they’re difficult to mention.
The project has been awarded over 30 design awards, including the HIA Australian Kitchen of the Year which at first glance, could be mistaken for a luxurious front desk of a boutique hotel. It masterfully blends into its surroundings thanks to clever concealment of appliances and prep areas which quickly transform into a gourmet kitchen when required. To the side there’s a bar with window that fully rotates up, providing access to the bar area from the sprawling balconies, outside.
The Master Suite incorporates too many architectural design features to mention, but highlights include a movable wall which, when closed, provides the ultimate in privacy behind a seamless wall of oak battening. Then there’s the Master ensuite with its huge glass art centrepiece that allows for amazing views to Brisbane and Moreton Bay from the shower.
 Mark’s material specifications included extensive use of timber, both inside and out, complemented by natural stone and rock as well as marbles and granites all. Perhaps less expected is the use of natural hides, real and faux fur, leathers, and even thatched wall coverings. Plenty of metal was used too, but custom finished of course to a specific shade to give it an aged bronze appearance.
Mark’s material specifications included extensive use of timber, both inside and out, complemented by natural stone and rock as well as marbles and granites all. Perhaps less expected is the use of natural hides, real and faux fur, leathers, and even thatched wall coverings. Plenty of metal was used too, but custom finished of course to a specific shade to give it an aged bronze appearance.
Some of the home’s best design features can be seen in the living spaces. Unique window box seats appear to float within the surrounding glass and thanks to the antique leather padding provide a comfortable place to take in the incredible views, as does a mosaic tiled fire pit that is accessed from the wide verandahs.
At the centre of all this is the pièce de résistance – a spectacular 3m long double-sided marble fire place and as if that alone isn’t quite impressive enough, this one can also rotate!
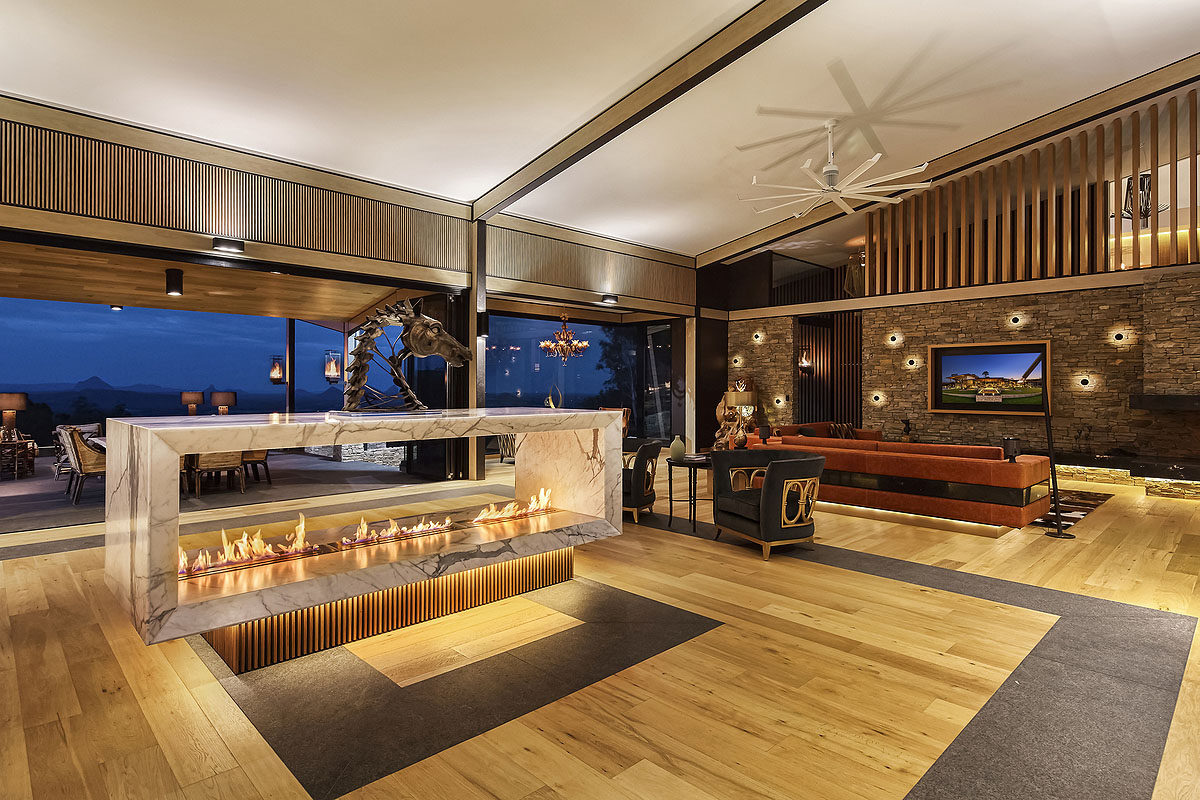

Gaseca credits the outstanding team work of Ultraspace, with contractors Stewart Homes and Victor Barta from Minka Joinery whose exceptional craftsmanship in the project ensured that some of the ‘never seen before’ features were executed with outstanding results, seeing Luxe Lodge recognised with multiple industry awards.
See more photos of this spectacular luxury custom home Brisbane below:
