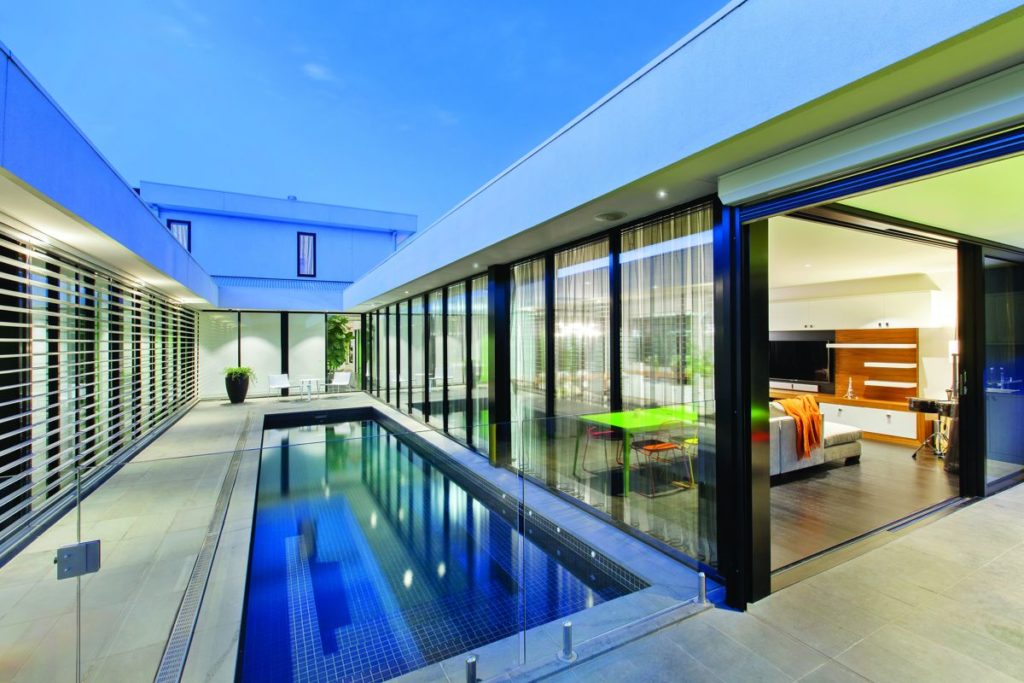Designed for Entertaining

This sensational family home embodies the perfect balance of indoor living and outdoor entertaining. Clean lines and light-filled spaces create an inviting and upbeat atmosphere. The challenge to the builders, Marque Property Group, was to create a home with the privacy required for family living while featuring open living spaces that would bring the outdoors in and allow for easy entertaining.
A pool was central to the client’s must-have list, and it became central to the design of the house. The design places the pool at the midpoint of the home where it acts as a partition separating the active living in the east wing from the west wing where the second, third and fourth bedrooms are found. A master bedroom with a walk-in robe and a gorgeous ensuite sits in a private location on the first floor of the home.
The living space in the heart of the home holds a kitchen/dining area along with a living room with a butler’s pantry and wine cellar. Floor-to-ceiling windows overlook the pool to accentuate the feeling of space while admitting natural light into the open plan area. Views of the pool beckon family and guests to take a dip and enjoy the advantage of the fully decked area with a dedicated change room. The adjacent alfresco is the ideal spot for a meal in pleasant weather.
Marque Property Group incorporated many desirable features into this lovely home. A stepdown second living area with a fireplace, a light court that illuminates the indoor space, hydronic slab heating with a gas boiler and pipe coils for chilly nights and floor-to-ceiling tiling in the master ensuite are just some of luxuries the clients enjoy in this contemporary family home. Marque Property Group is a Melbourne-based boutique building company specialising in custom designed luxury homes.
