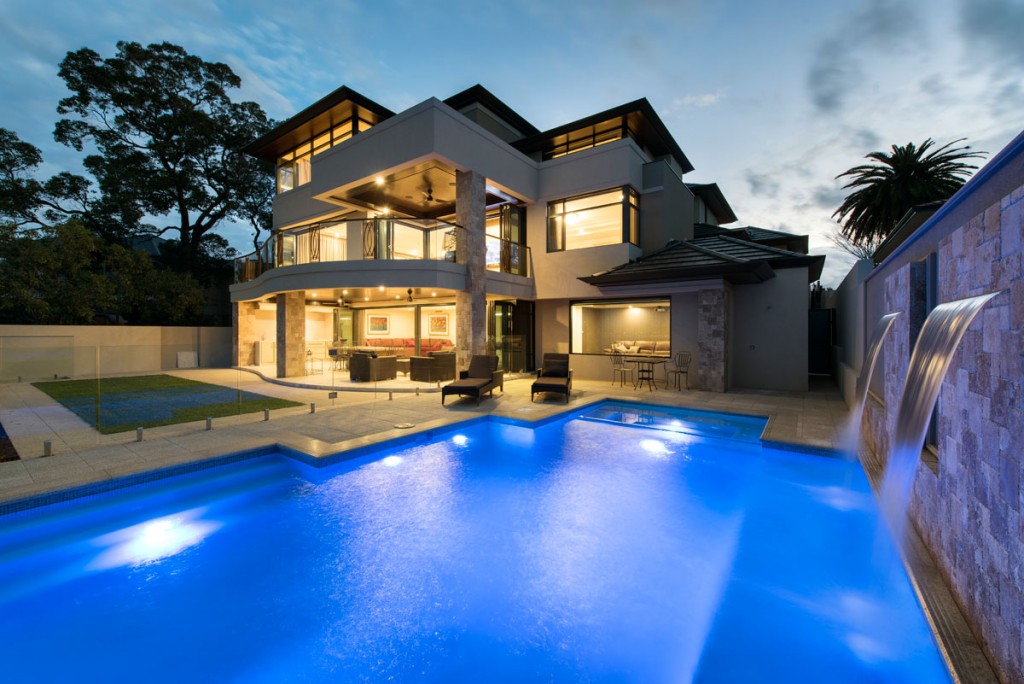Without Compromise
Finding the perfect combination between resort style luxury and family practicality seems like a big ask but this stunning home built by Perth custom builder Luxus Homes expertly pulls it off.
On entering the double entry doors of this elegant home you’re immediately greeted with the wow factor. The soaring ceilings, full height mirrors, chandeliers and travertine clad piers may have you believe you’ve walked into a 5 star luxury hotel. But whilst luxurious, this luxury home design in Mount Pleasant still firmly meets the requirements of its large family, without compromise.
The brief provided by the clients described a three storey home that had well defined zones to provide privacy and personal space for the parents and each of their four teenage children. They wanted plenty of natural light and to be able to fully appreciate the scenic views of the Canning River. The brief was achieved so successfully through a central tower and distinct living zones throughout the home.
The central tower, that also houses the lift, as well as the staircase and the surrounding voids, naturally divide the home into four quadrants providing personal spaces for each of the members of the family. The tower also brings natural light and maximises natural ventilation throughout the home.

In addition to the travertine on the stone clad piers many other luxurious materials were used in the home. The cantilevered concrete staircase has timber tile treads and risers and coronet powder-coated stainless steel balustrades making it not only functional but a feature of the home.
In the kitchen the attention to detail that is present in every Luxus Homes built home is clearly evident. A combination of natural and engineered materials being the granite, QStone and timber veneer across the cabinetry provide a classically elegant yet modern look to the kitchen. The resort-style theme continues in the main living area where the large architectural fish tank divides the space between the kitchen and living room, creating form and function. A series of bi-fold doors open this space further to the large balcony framing the picturesque river views.
The stunning master ensuite features a concealed shower and toilet, double vanities for his and hers and a beautifully presented and detailed bath in the centre of the room creating the most opulent of spaces.

The design of the home utilises the natural sloping topography of the block, allowing for a lower level perfect for comfortable family living with direct access to the alfresco area.
This stunning exterior entertaining area overlooks the resort style swimming pool and features cedar lined ceilings, an impressive Ferguson outdoor kitchen and of course the expansive views of the Canning River that were a main focus in the construction of this beautiful home.
In all this home offers approximately 900 square metres of internal space and has achieved a 6 star energy rating thanks to the LED lighting throughout, its natural light and ventilation, and electrical and water saving appliances, all proof that you can have a resort inspired, family home that also promotes green living.

