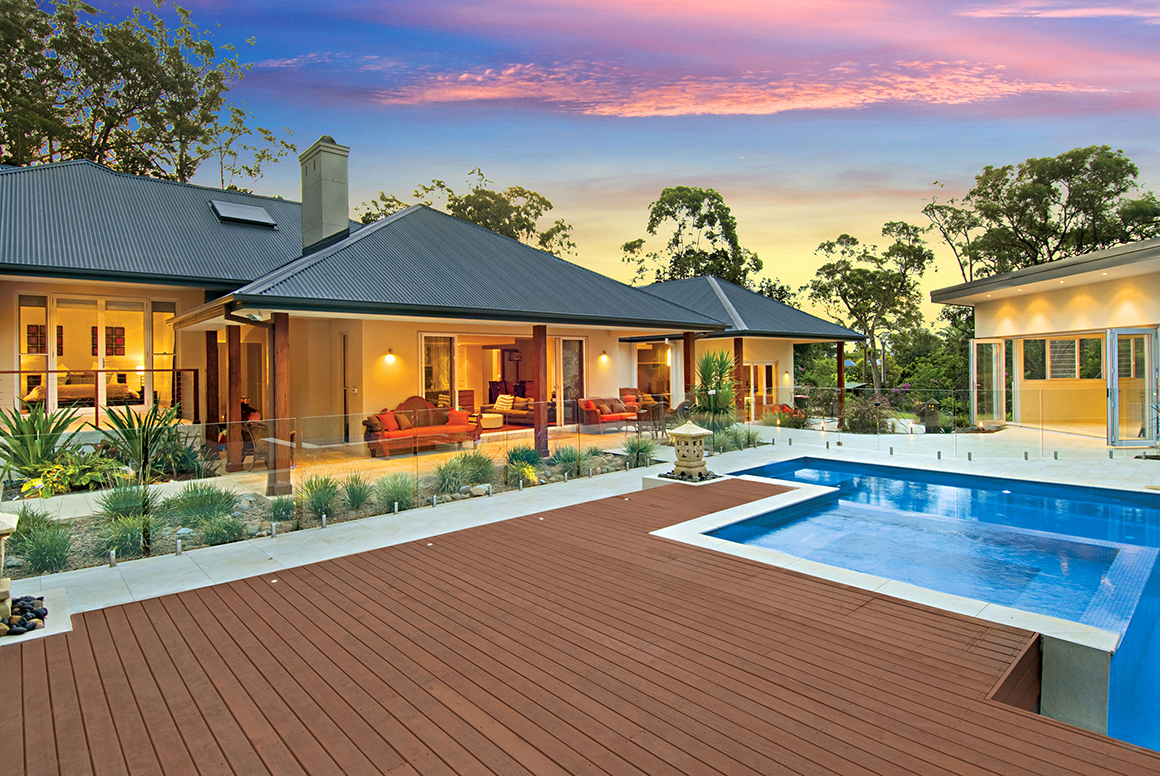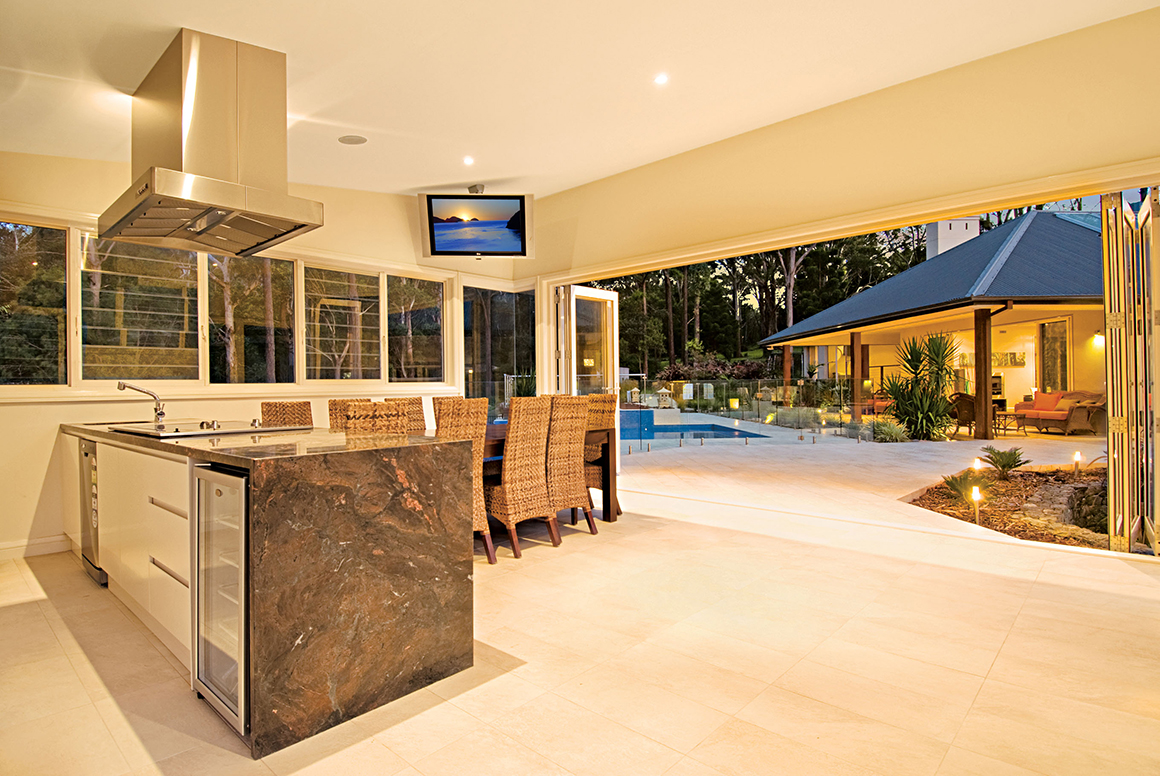A Bushland Beauty
Located in a bushfire zone in Glen Haven, the challenge for Balmoral Homes in this project was to create a home that not only looked spectacular but would stand up to the flames.
With a natural fall in the building site, this home required the expertise of a skilled design team in order to meet building guidelines and the client brief of creating clearly delineated living zones. The solution was to pour the slab in three separate sections, creating a private oasis for the infinity pool and the detached cabana.
All building code requirements were exceeded by wherever possible sourcing materials that were both flame retardant and had great architectural aesthetics, these include the naturally fire-retardant spotted gum posts used on the exterior of the property.
Cleverly concealed by the cabana is a 110,000 litre water tank that services the irrigation requirements of the home and is also available to aid any fire risk situations.
Inside, innovative features include a kitchen window splashback that conceals the walk-in pantry and is back-lit to create a stunning ambience. There’s also a convection fire place within the family area that uses a unique brick chimney system to increase the efficiency of the unit.
This is home exemplifies luxurious rural living and is a testament to the Balmoral Homes ethos of quality construction and flawless finishes.
This beautiful rural home by Balmoral Homes features in our 2015 / 2016 edition of Sydney Custom Homes Magazine.


