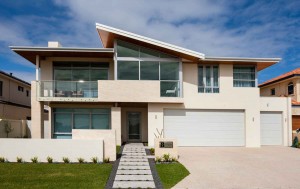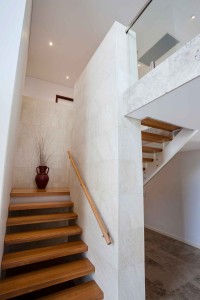Ocean Synergy
Optimising the stunning Indian Ocean views was a key objective in the completion of this unique and imposing two-storey residence in beachside Hillarys by award winning custom home builder A. Di Bucci and Son.
The home sits perfectly in synergy with its coastal location and maintains luxurious finishes throughout, from the front façade of grain-matched, stone clad walls, right through to the impressive rear entertaining area and shimmering swimming pool. The harmony with its environment can be attributed to a clever mix of neutral materials that provide the home with a light and airy ambience.
Wide stepping stones and washed aggregate adorn the entry walkway, reminiscent of the home’s beachside surroundings. Horizontal and vertical aluminium joinery lines complement the sloping central bulkhead and stained plywood linings to provide this home with a distinctly contemporary feel.
Superb natural patterned stone floors feature inside the entry, while open riser solid timber stairs invite guests to explore the upper level of the home.
The sleek modern kitchen, offering clean lines with crisp white cabinets and timber contrasts, is well-appointed with top quality appliances, including a floating stainless steel range hood. Raked ceilings over the dining area provide a feeling of space and light, while the eye is drawn towards the ocean views beyond by the extensive use of full-height windows. Stylish perforated ceilings and a chic wall-mounted fireplace feature in the adjoining family room.
The master bedroom offers special sound-proofed walls and includes an opulent open plan ensuite with elegant polished stone floors, a deep relaxing bath and floating timber vanity.
Beyond the frameless glass pool fence, alfresco entertaining is fully accommodated in the elevated pavilion, complete with outdoor kitchen offering a barbecue, stainless steel splashbacks and fridge. Functional yet stylish in its construction, the pavilion features negative-joint stained plywood ceilings.
Expert craftsmanship and attention to detail is evident throughout the home, including negative P50 cornices, a lift, glass balustrading, air conditioning and premium quality materials.
The unique blend of modern building materials, innovative construction techniques and state-of-the-art design has culminated in the ideal dream family home for the owners and an exceptional showpiece of construction for the builders.
This home was featured in our 2014 annual luxury homes yearbook – WA Custom Homes.


