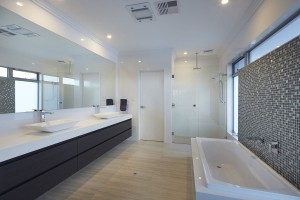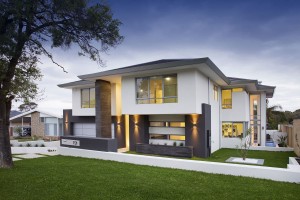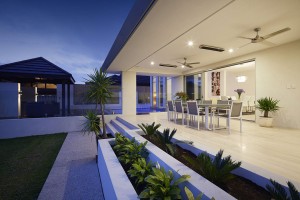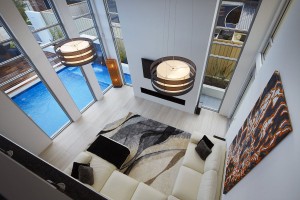Ticking All The Boxes
This new home in Woodlands recently completed by Maughan Building Company is sophisticated and elegant yet highly functional, catering to the needs of a growing family who love to entertain on a grand scale.
Working in close consultation with the owners, a sophisticated floor plan was designed to take full advantage of the natural downward slope of the the site. This provided an opportunity to construct the home on several tiered levels all leading down to the open plan living area and expansive outdoor entertaining area at the rear which are a main focus of the stylish home.
At street level the home has instant appeal. A feature wall clad in Balinese stone draws your eyes upward to the roofline and custom splayed guttering and fascia that only hint at the quality finishes and features that continue internally.
From the entrance of the home a central hallway leads you past the home theatre and office, drawing you downstairs to the stunning open plan living areas. Here an impressive 6m void with feature floor to ceiling windows add considerable light and openness to the home and showcase the wrap around pool and poolside cabana with timber decking beyond.
Large glass doors lead from the sleek galley style kitchen with walk in pantry to the outdoor kitchen and alfresco area. Continuity in the large ceramic tile flooring from internal to external living areas further emphasises the connectedness of the two areas.
Upstairs, the master suite is a secluded haven, where double walk in robes lead to a luxurious en-suite. Three other spacious bedrooms, and a generous bathroom centre around the upstairs living area which again takes full advantage of the void to take in light and views of the sparkling pool and water feature below.
This home is a shining example of clever design executed with meticulous detail, resulting in an exceptional family home that ticks all the boxes.




